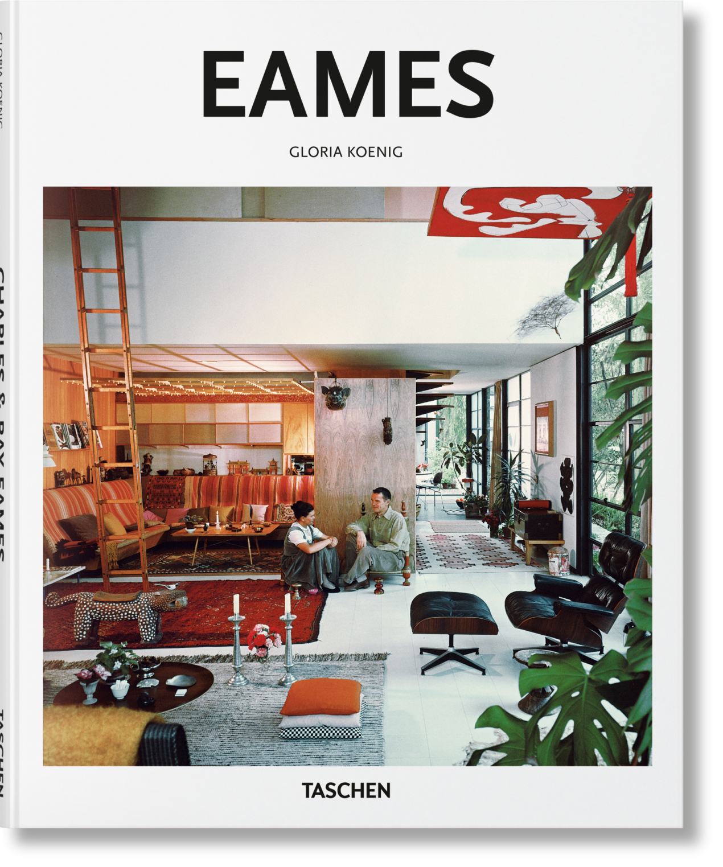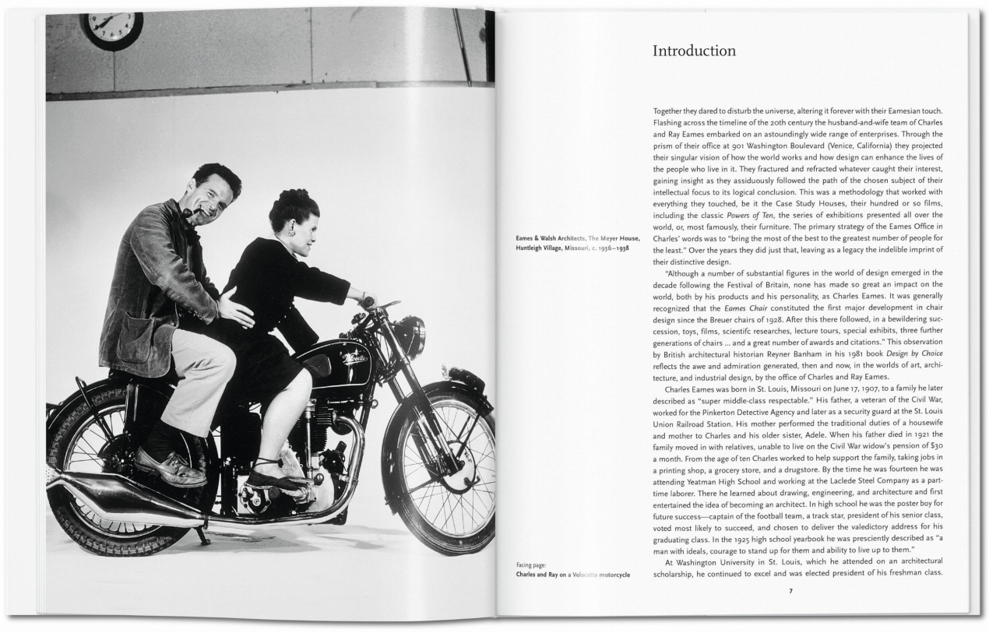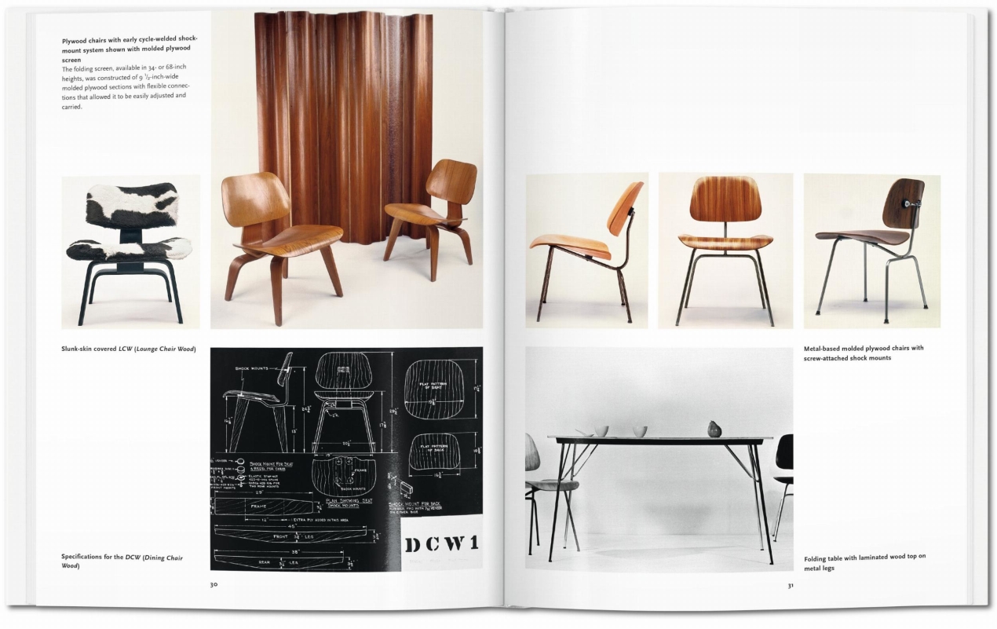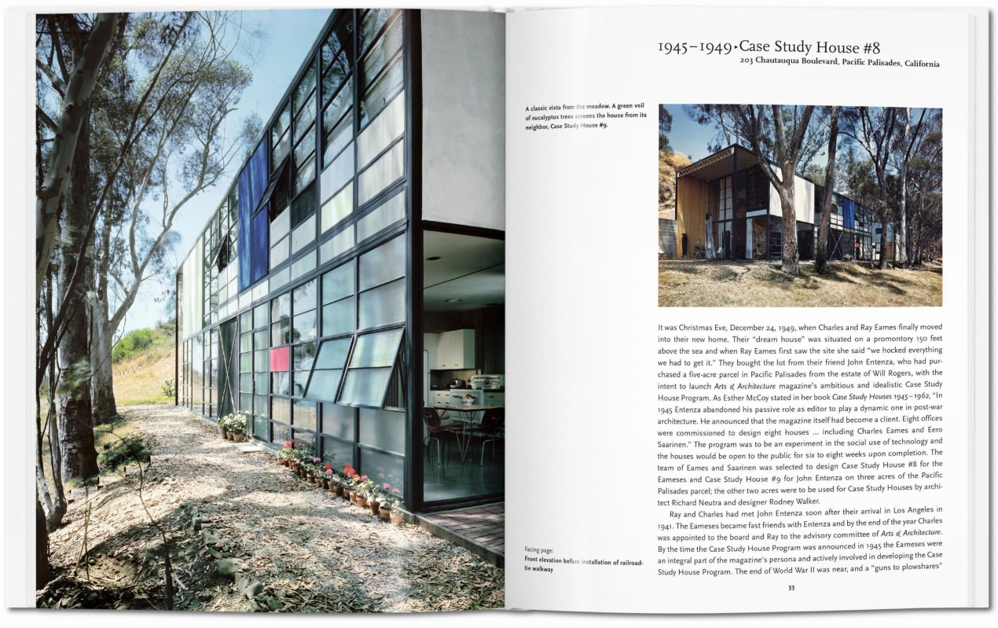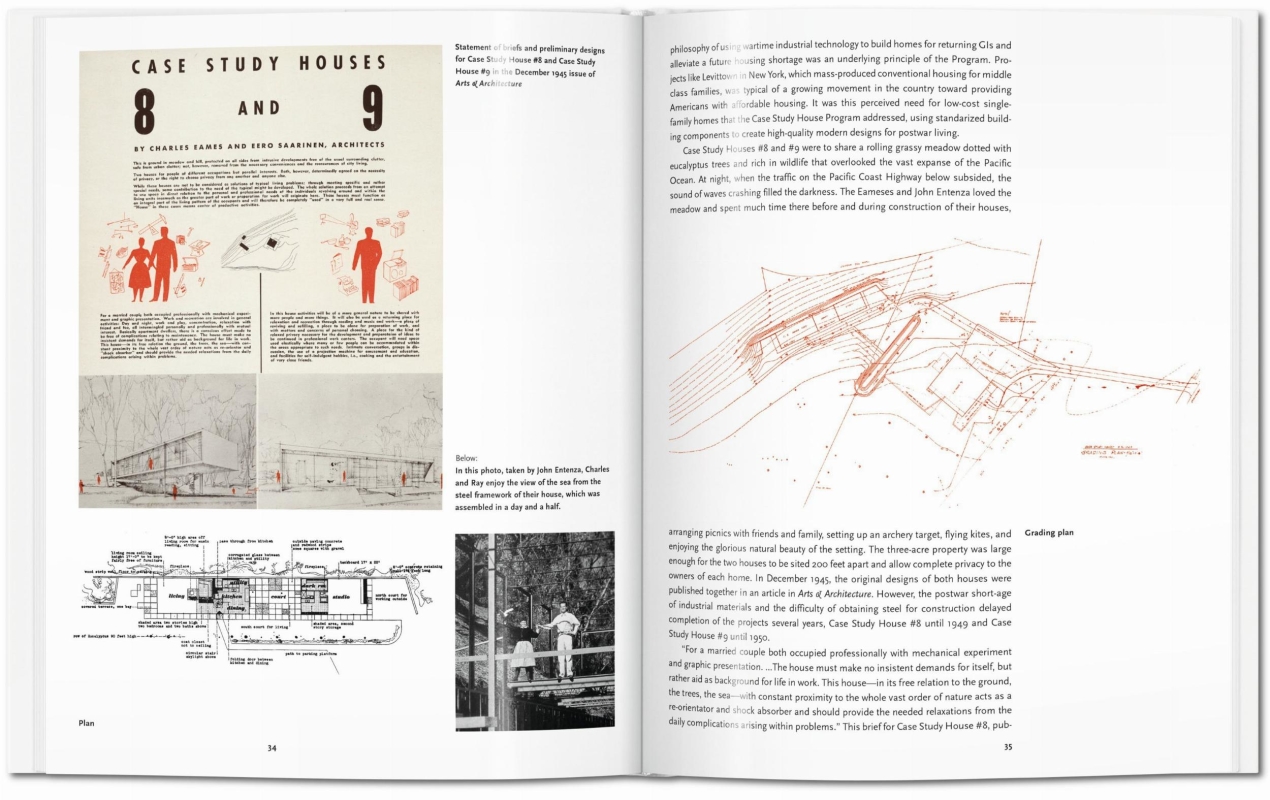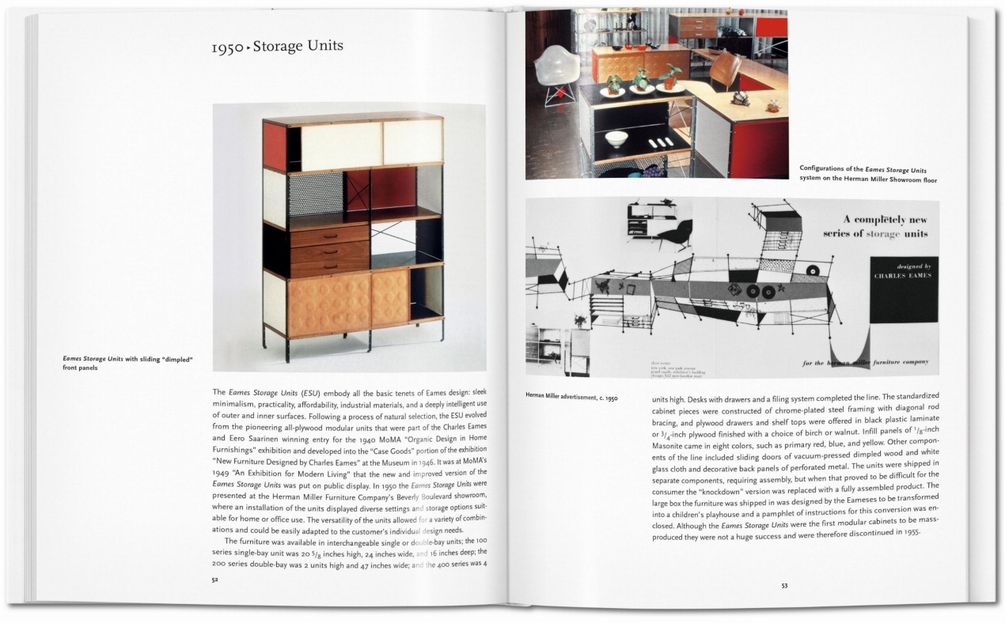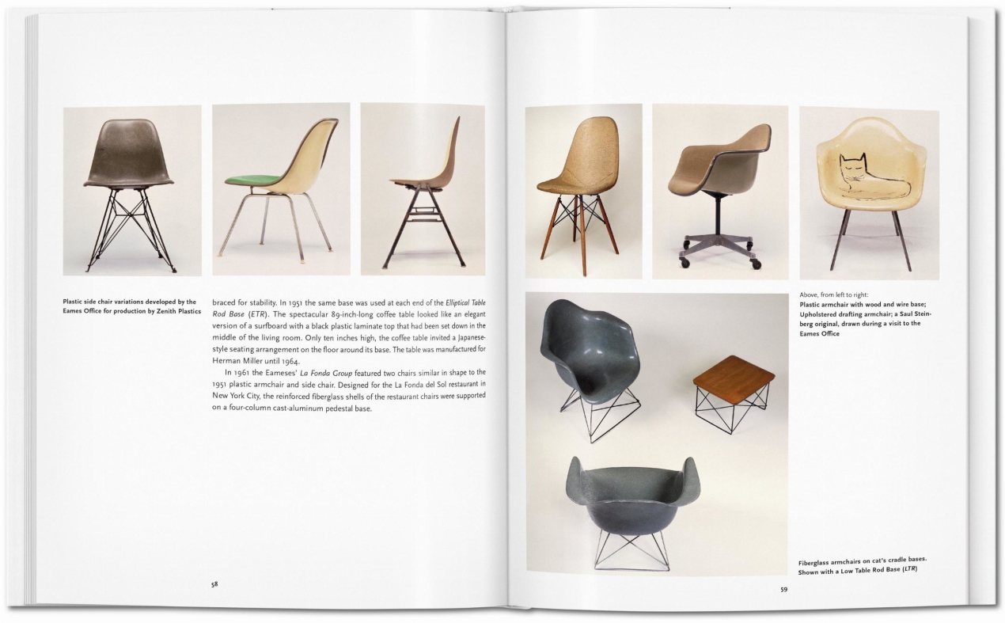Eames

Eames
20The creative duo Charles Eames (1907–1978) and Ray Kaiser Eames (1912–1988) transformed the visual character of America. Though best known for their furniture, the husband and wife team were also forerunners in architecture, textile design, photography, and film. The Eameses’ work defined a new, multifunctional modernity, exemplary for its integration of craft and design, as well as for the use of modern materials, notably plywood and plastics.
The Eames Lounge Chair Wood, designed with molded plywood technology, became a defining furniture piece of the 20th century, while the couple’s contribution to the Case Study Houses project not only made inventive use of industrial materials but also developed an adaptable floor plan of multipurpose spaces which would become a hallmark of postwar modern architecture.
From the couple’s earliest furniture experiments to their seminal short film Powers of Ten, this book covers all the aspects of the illustrious Eames repertoire and its revolutionary impact on middle-class American living.
The author
The editor
Eames
Hardcover, 21 x 26 cm, 0.61 kg, 96 pagesISBN 978-3-8365-6021-4
Edition: EnglishBorn back in 1985, the Basic Art Series has evolved into the best-selling art book collection ever published. Each book in TASCHEN’s Basic Architecture series features:
- an introduction to the life and work of the architect
- the major works in chronological order
- information about the clients, architectural preconditions as well as construction problems and resolutions
- a list of all the selected works and a map indicating the locations of the best and most famous buildings
- approximately 120 illustrations (photographs, sketches, drafts, and plans)
4.9

